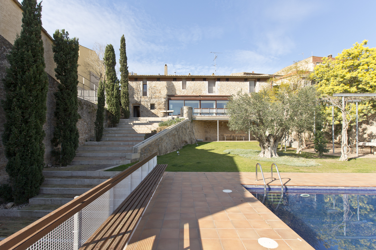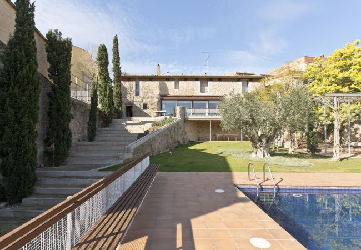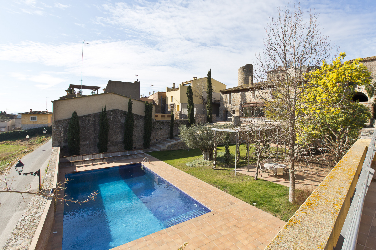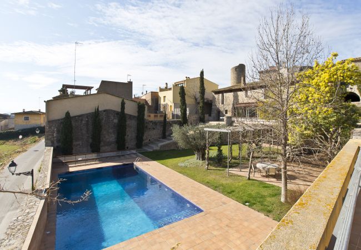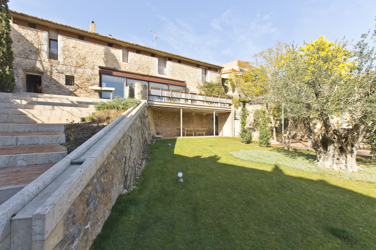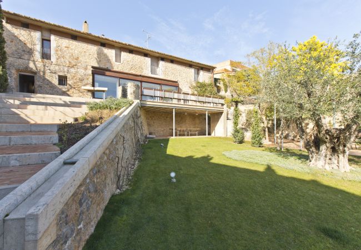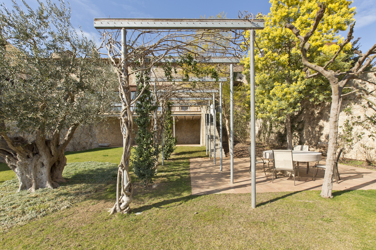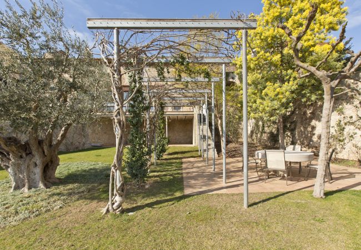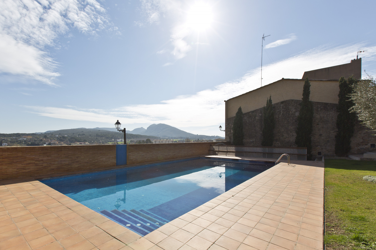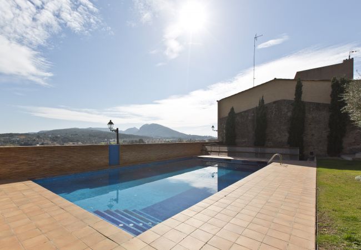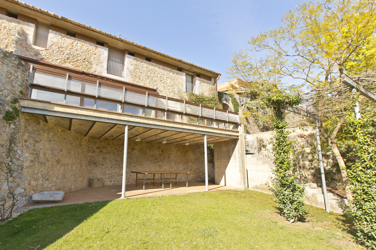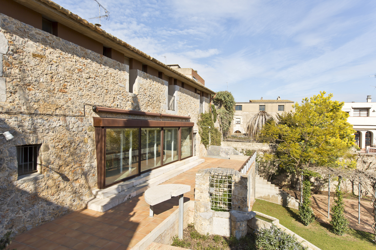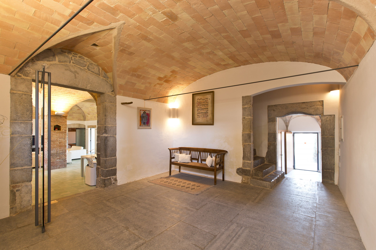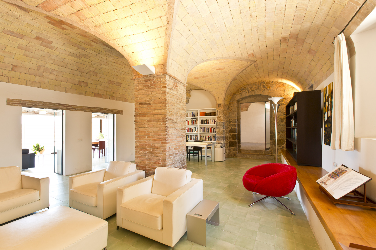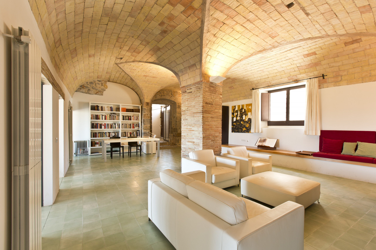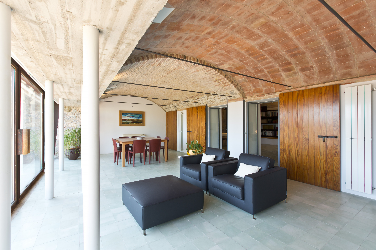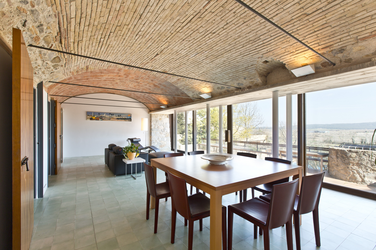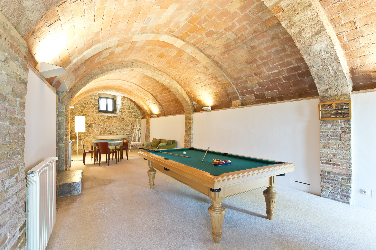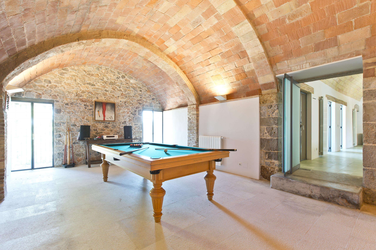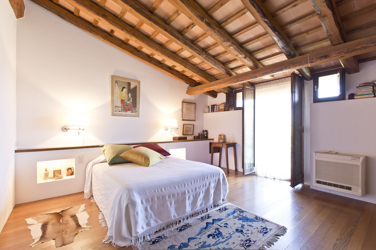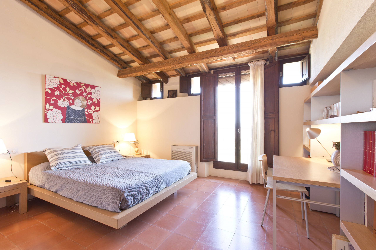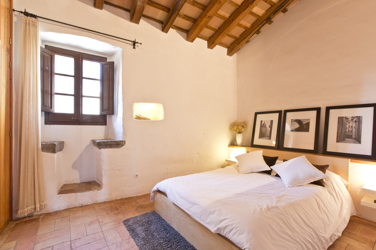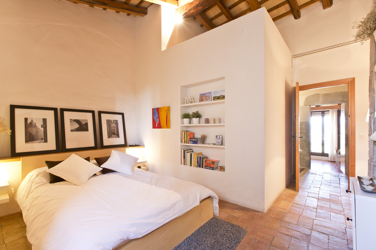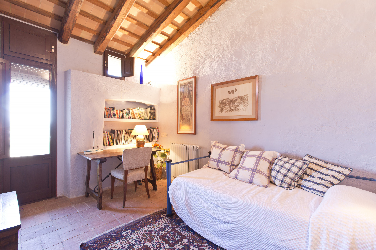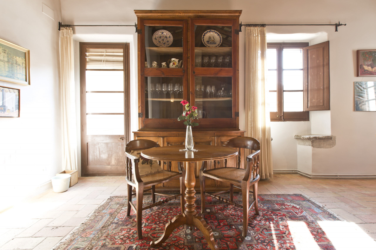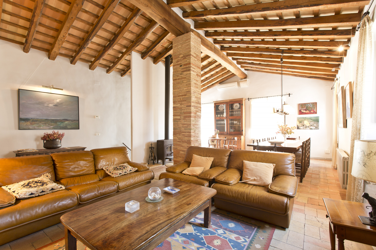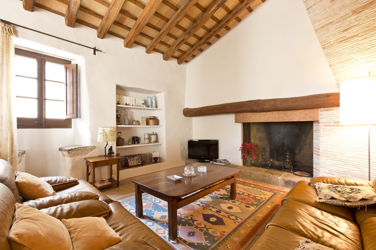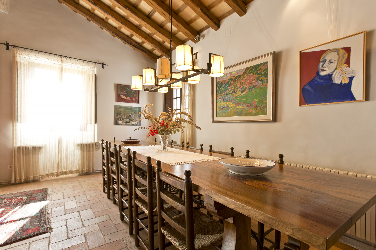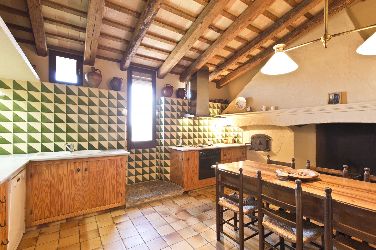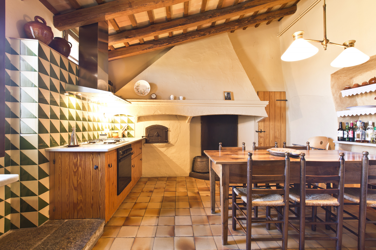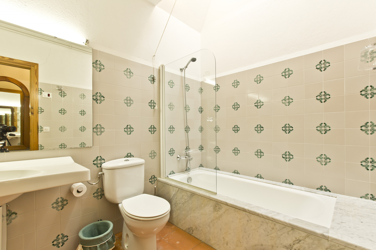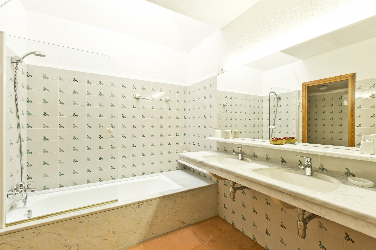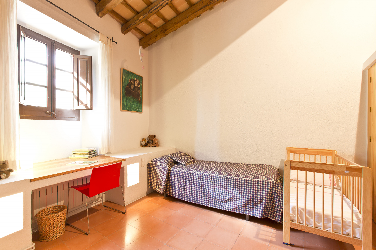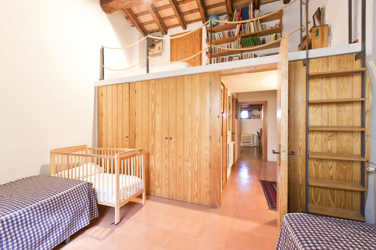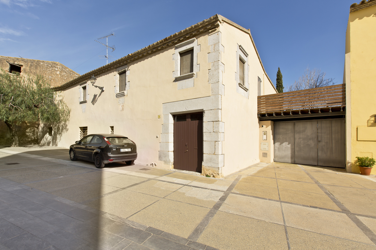- Review 8
- occupants 9
-
4 Double beds
3 Single beds
7 - 5 Bedrooms 5
-
2 Bathrooms with bathtub
1 Bathroom with shower
3 - 375 m² 375 m²
- Wi-Fi Wi-Fi
Availability and prices
Accommodation
Description
This 16th-century farmhouse is located in the old town of Bellcaire d'Empordà, in front of the medieval castle of the Counts of Empúries and with views of the Montgrí massif and Castle. This country house has been restored by the architects Terradas, friends of the family and creators of emblematic buildings in the City of Barcelona. It was decided to preserve the essence of the most characteristic spaces and elements of the house and in the exteriors a modern but timeless garden with natural materials was chosen.
On the ground floor of the entrance, there is a large hall with a Catalan vaulted ceiling and natural stone floors, which gives access to a television room and a study-library with a double Catalan vaulted ceiling with a central solid brick pillar and ceramic floors. From this room there is access to a games room with a pool table and another living room with a large extendable table for 8-12 people. In this room there are also 2 armchairs and a chaise-longe by Le Corbusier ideal for a siesta or for reading a good book. This room communicates with the garden through a large glass window with 2 large steel sliders that transform this room into a semi-outdoor room with direct access to the terrace and the garden. This room has automatic curtains and air conditioning. Going outside we find a large terrace that communicates with the garden located at a lower level which is accessed by a large brick staircase. From the terrace and the garden you can enjoy panoramic views of the Montgrí massif to the right and the fishing village of L'Escala to the left. On this floor there is a service area with a full bathroom, 2 showers and a laundry area.
From the access hall, you go up a stone staircase to the first floor where there are 4 double rooms with air conditioning, 1 children's bedroom with 2 single beds and a small loft area in the same room with another single bed. There are 2 bathrooms with bathtub, the kitchen with a rustic wooden table and a large dining room. On this floor, the original ceramic tile flooring and the wooden ceiling with wooden beams and a sloping roof are maintained in some areas. From all the rooms of the house you can enjoy views of the garden through French windows or of the medieval castle. The living room and dining room have a large open fireplace with sofas and a TV. We also find a long wooden table for 12 people and air conditioning. From this room there is access to a wooden terrace ideal for breakfast or dinner and lunch with views of the garden and the castle towers.
The kitchen is in a rustic style with pine wood furniture and white marble countertops and the wall covering is the typical La Bisbal tile. It has a large wooden table for 8 people and a pantry.
The exterior spaces of the house feature lawn areas with sun loungers, a large 12x6m pool and 2.50m depth, a porch where we find a ping-pong table and a round stone table from an old mill wheel under a wonderful vegetable pergola.
HIGHLIGHTS
Exterior Spaces:
- Spacious 580m2 garden with natural grass, tova paving and a 12x6m pool
- 32m2 exterior porch at garden level with ping-pong.
- Stone table from an old mill wheel.
- Vegetable pergola of 27m2.
- Large terrace on the ground floor for dinner or lunch of 70m2.
- Large wooden platform terrace on the first floor for breakfast, dinner or lunch of 30m2.
- Weber charcoal barbecue.
-Porch for garage of 30m2.
Interior spaces:
- 255m2 per floor = 510m2 built
- Large kitchen with office and pantry
- 3 rooms (2 on the ground floor and 1 on the first floor).
- Spacious rooms and bathrooms
- Games room with American billiards.
Rooms and bathrooms:
5 double rooms
3 bathrooms (2 on the first floor and 1 on the ground floor)
--
Lower floor:
Full bathroom with 2 built-in showers
First floor:
Room 1: Double with a 150 x 200 cm bed.
Room 2: Double with a 160 x 200 cm bed
Room 3: Double with a 150 x 200 cm bed
Room 4: Double with a 150 x 200 cm bed
Room 5: 2 beds of 90x190 cm (for children)
2 full bathrooms with bathtub.
On the ground floor of the entrance, there is a large hall with a Catalan vaulted ceiling and natural stone floors, which gives access to a television room and a study-library with a double Catalan vaulted ceiling with a central solid brick pillar and ceramic floors. From this room there is access to a games room with a pool table and another living room with a large extendable table for 8-12 people. In this room there are also 2 armchairs and a chaise-longe by Le Corbusier ideal for a siesta or for reading a good book. This room communicates with the garden through a large glass window with 2 large steel sliders that transform this room into a semi-outdoor room with direct access to the terrace and the garden. This room has automatic curtains and air conditioning. Going outside we find a large terrace that communicates with the garden located at a lower level which is accessed by a large brick staircase. From the terrace and the garden you can enjoy panoramic views of the Montgrí massif to the right and the fishing village of L'Escala to the left. On this floor there is a service area with a full bathroom, 2 showers and a laundry area.
From the access hall, you go up a stone staircase to the first floor where there are 4 double rooms with air conditioning, 1 children's bedroom with 2 single beds and a small loft area in the same room with another single bed. There are 2 bathrooms with bathtub, the kitchen with a rustic wooden table and a large dining room. On this floor, the original ceramic tile flooring and the wooden ceiling with wooden beams and a sloping roof are maintained in some areas. From all the rooms of the house you can enjoy views of the garden through French windows or of the medieval castle. The living room and dining room have a large open fireplace with sofas and a TV. We also find a long wooden table for 12 people and air conditioning. From this room there is access to a wooden terrace ideal for breakfast or dinner and lunch with views of the garden and the castle towers.
The kitchen is in a rustic style with pine wood furniture and white marble countertops and the wall covering is the typical La Bisbal tile. It has a large wooden table for 8 people and a pantry.
The exterior spaces of the house feature lawn areas with sun loungers, a large 12x6m pool and 2.50m depth, a porch where we find a ping-pong table and a round stone table from an old mill wheel under a wonderful vegetable pergola.
HIGHLIGHTS
Exterior Spaces:
- Spacious 580m2 garden with natural grass, tova paving and a 12x6m pool
- 32m2 exterior porch at garden level with ping-pong.
- Stone table from an old mill wheel.
- Vegetable pergola of 27m2.
- Large terrace on the ground floor for dinner or lunch of 70m2.
- Large wooden platform terrace on the first floor for breakfast, dinner or lunch of 30m2.
- Weber charcoal barbecue.
-Porch for garage of 30m2.
Interior spaces:
- 255m2 per floor = 510m2 built
- Large kitchen with office and pantry
- 3 rooms (2 on the ground floor and 1 on the first floor).
- Spacious rooms and bathrooms
- Games room with American billiards.
Rooms and bathrooms:
5 double rooms
3 bathrooms (2 on the first floor and 1 on the ground floor)
--
Lower floor:
Full bathroom with 2 built-in showers
First floor:
Room 1: Double with a 150 x 200 cm bed.
Room 2: Double with a 160 x 200 cm bed
Room 3: Double with a 150 x 200 cm bed
Room 4: Double with a 150 x 200 cm bed
Room 5: 2 beds of 90x190 cm (for children)
2 full bathrooms with bathtub.
Special features
Swimming pool
Internet
Garden
Terrace
Bedroom(s)
4 Double beds
3 Single beds
Kitchen
Refrigerator
Microwave
Oven
Freezer
Dishwasher
Dishes/Cutlery
Kitchen utensils
Coffee machine
Toaster
Kettle
Juicer
Bathroom(s)
2 Bathrooms with bathtub
1 Bathroom with shower
Hair dryer
General
Accommodation Registration Number: HUTG-011176-74
TV
Satellite TV
Garden
Garden furniture
Fenced garden
32 m² terrace
Washing machine
Barbecue
Fireplace
Iron
Internet
Internet
Wi-Fi
Hair dryer
Balcony
375 m² Property
729 m² Plot
Central heating
Private Swimming pool
Private Swimming pool
Dimensions 12x6, max depth 2 m
1 fan
Distribution of bedrooms
1 Double bed
1 Double bed
1 Double bed
1 Double bed
3 Single beds
Mandatory or included services
Bed linen: Included
Disinfection: Included
Disinfection
+ INFO
Final Cleaning: € 250.00 /booking
Internet Access: Included
Towels: Included
Taxes
Tourist tax: Included in the total price
Tax calculationPlease add the dates of the stay to display the tax conditions
Your schedule
Check-in from 16:00 to 20:00 Every day
Check-outBefore 11:00
Security Deposit (refundable)
Amount: € 200.00 /booking
Payment method: Credit Card number as a guarantee
Payment on arrival.
Comments
- This accommodation does not accept groups of young people (Up to 25 years)
- No pets allowed
- No pets allowed
Map and distances
Availability calendar
| April - 2025 | ||||||
| Mon | Tue | Wed | Thur | Fri | Sat | Sun |
| 1 | 2 | 3 | 4 | 5 | 6 | |
| 7 | 8 | 9 | 10 | 11 | 12 | 13 |
| 14 | 15 | 16 | 17 | 18 | 19 | 20 |
| 21 | 22 | 23 | 24 | 25 | 26 | 27 |
| 28 | 29 | 30 | ||||
| May - 2025 | ||||||
| Mon | Tue | Wed | Thur | Fri | Sat | Sun |
| 1 | 2 | 3 | 4 | |||
| 5 | 6 | 7 | 8 | 9 | 10 | 11 |
| 12 | 13 | 14 | 15 | 16 | 17 | 18 |
| 19 | 20 | 21 | 22 | 23 | 24 | 25 |
| 26 | 27 | 28 | 29 | 30 | 31 | |
| June - 2025 | ||||||
| Mon | Tue | Wed | Thur | Fri | Sat | Sun |
| 1 | ||||||
| 2 | 3 | 4 | 5 | 6 | 7 | 8 |
| 9 | 10 | 11 | 12 | 13 | 14 | 15 |
| 16 | 17 | 18 | 19 | 20 | 21 | 22 |
| 23 | 24 | 25 | 26 | 27 | 28 | 29 |
| 30 | ||||||
| July - 2025 | ||||||
| Mon | Tue | Wed | Thur | Fri | Sat | Sun |
| 1 | 2 | 3 | 4 | 5 | 6 | |
| 7 | 8 | 9 | 10 | 11 | 12 | 13 |
| 14 | 15 | 16 | 17 | 18 | 19 | 20 |
| 21 | 22 | 23 | 24 | 25 | 26 | 27 |
| 28 | 29 | 30 | 31 | |||
| August - 2025 | ||||||
| Mon | Tue | Wed | Thur | Fri | Sat | Sun |
| 1 | 2 | 3 | ||||
| 4 | 5 | 6 | 7 | 8 | 9 | 10 |
| 11 | 12 | 13 | 14 | 15 | 16 | 17 |
| 18 | 19 | 20 | 21 | 22 | 23 | 24 |
| 25 | 26 | 27 | 28 | 29 | 30 | 31 |
| September - 2025 | ||||||
| Mon | Tue | Wed | Thur | Fri | Sat | Sun |
| 1 | 2 | 3 | 4 | 5 | 6 | 7 |
| 8 | 9 | 10 | 11 | 12 | 13 | 14 |
| 15 | 16 | 17 | 18 | 19 | 20 | 21 |
| 22 | 23 | 24 | 25 | 26 | 27 | 28 |
| 29 | 30 | |||||
Booking conditions
From the booking date until 31 days before check-in, there is no cancellation penalty
Cancellation policies
In case of cancellation the following charges will apply
From the booking date until 31 days before check-in
0% of the total rent
From 30 days before until check-in
100% of the total rent
No-show
100% of the total rent
Additional notes
- The agency asks you to contact them a week before arrival to inform them of your plane/ship Nº and the arrival time to arrange key collection.
- Parking space not included.
Price lists
| DatesPrice(night) VAT included | |
|---|---|
| 01/01/2025 · 27/06/2025 |
€ 450 |
| 28/06/2025 · 31/08/2025 |
€ 550 |
| 01/09/2025 · 30/12/2025 |
€ 450 |
| 31/12/2025 · 31/12/2025 |
€ 550 |
Reviews
8
1 review
All
English
All reviews have been checked and authenticated. Once you have received a 'rate your stay' email based on your confirmed reservation, you can leave an accommodation review.
- 5/5Service
- 5/5Cleanliness
- 4/5Accommodation
- 4/5Location
- 3/5Value for money
|
Tranquilitat a l'Empordà
NURIA (Spain)
| |||
|
Com que varem fer molts àpats a la terrassa de baix, vàrem trobar a faltar una petita nevera en aquesta zona.
Com que varem fer molts àpats a la terrassa de baix, vàrem trobar a faltar una petita nevera en aquesta zona.
|
|||
|
Thank you for your review 0
Was this useful? 0
1 year
|
|
||
Show more
Show less

